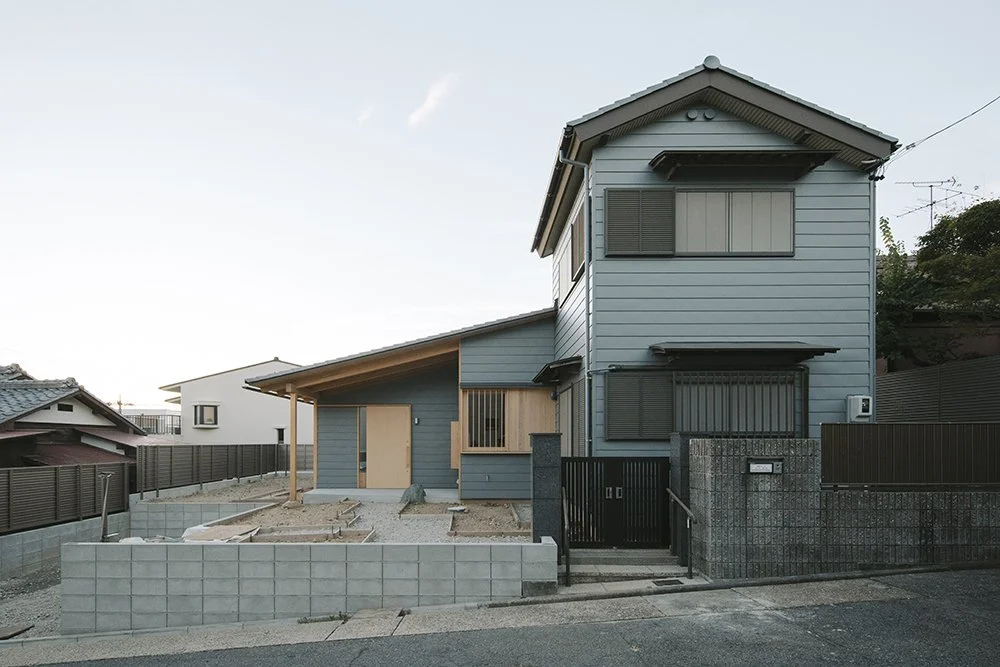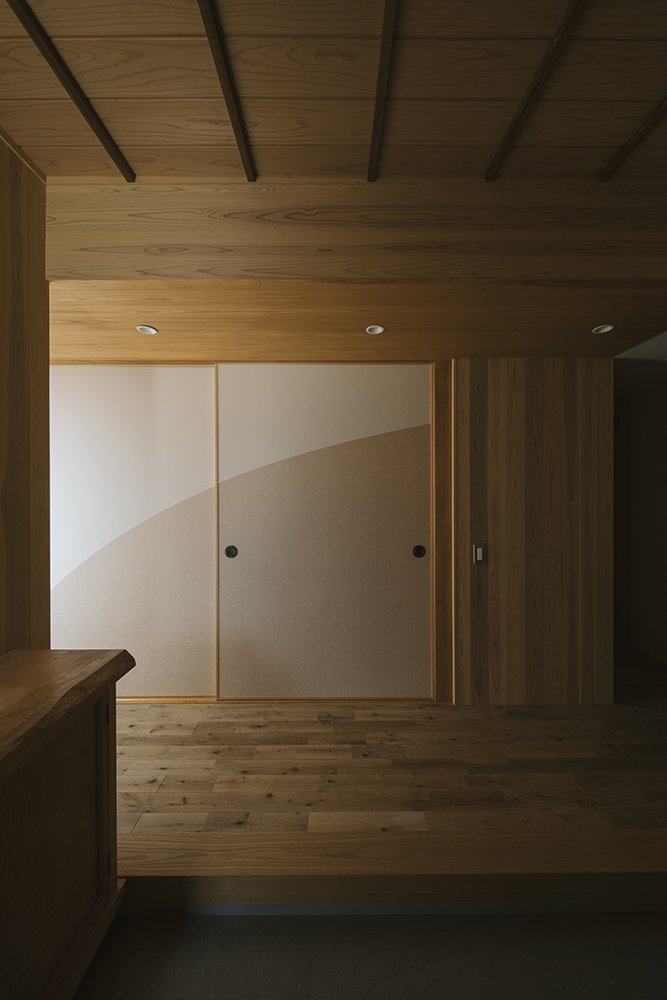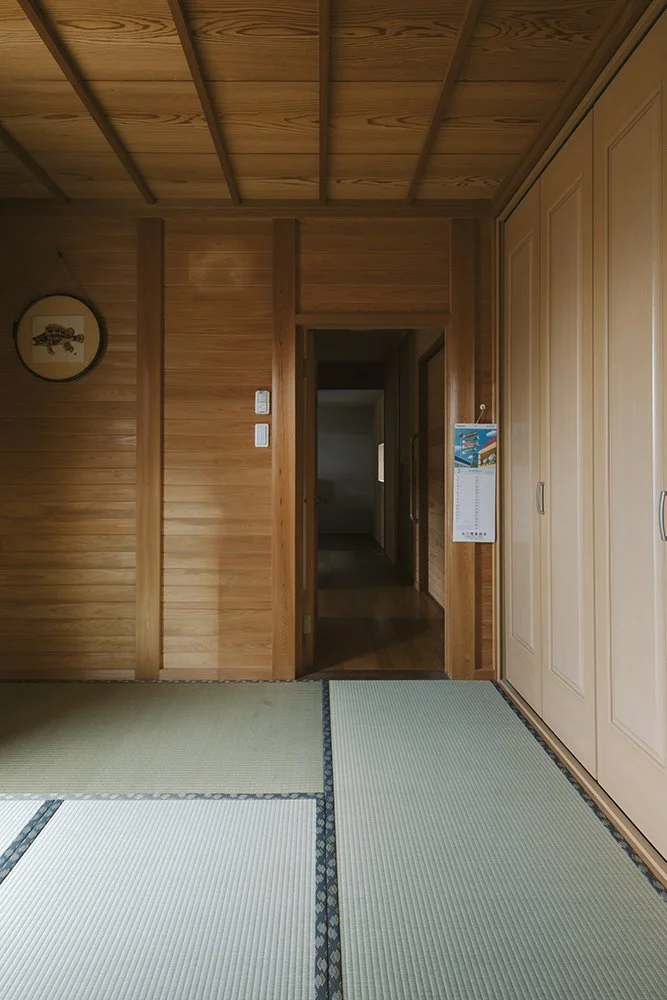A residential home in Nagoya. Due to construction work on the adjacent property, the existing house suffered structural damage, rendering some parts of it uninhabitable while others remained structurally sound. This created an opportunity to reconstruct the home by combining existing and new structures. The new spaces include a one-story '4-Ken' module, which comprises a living room with a high ceiling, a tatami room, a large foyer with an attached kitchen, and a combined bath-unit and powder room. The spaces within the added volume are softly divided using a variety of windows which allow for a gentle boundary and a high degree of connectivity between the internal spaces and the external context. The condition of the home and the process of demolition allowed for the salvaging and reuse of materials collected from the existing structure. These salvaged materials were repurposed for ceilings, wall finishes, window frames, and floor pillars, creating a continuity between the existing and newly constructed structures.
隣地の建設工事で敷地奥の擁壁が崩れ、それを復旧するため壊さなければいけなくなった木造家屋を、一部解体して建て直す計画。残せた比較的新しい部分の建物に4間四方の平屋を再増築して、住まいを再構成した。協議の上、一体増築による確認申請許可を可能にしている。新しく付加された空間は、天井の高いリビング・和室・大きな玄関・水回りという4つの異なる空間を持ち、小さな、しかし多くの開口が、外部や隣り合う空間とさまざまな関係を取り持つように計画されている。部分解体時に大工と私たちで1日現場に入り、造作材・構造材をレスキューし、残せた棟の部分を倉庫としてストックし、それらを現場段階で引っ張り出し、少しずつ転用再利用をしながら現場を進めた。新旧の対比は作りすぎず、空間的な一体性と時間の混在とを両立させようと試みている。























